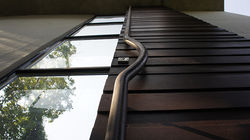Nest house
Mr. Solanki
Project location: Dumas, Surat, Gujarat, India
Built up area: 483 sq.mt. (5200 sq. ft.)
Principal Architect: Ar. Bhavessh Patel, Ar. Aashish Patel (Architecture & Beyond)
Design team: Ar. Kruti Galia ,Ar. Sefali Balotia , Ar. Divya Patel ,Ar. Khyati Desai
Completion date: August 2013
The project Nest House was being awarded as runner up at young architect’s award shub balli 2015.The core idea of this project was to design a built mass in such a way that all the existing features of site can be seen at from all internal spaces. The site is approached through the hooked lines of pathway leading through the greenwood of existing trees and palms and secretly showing up the panoramic view of bungalow and finally ending up at the main entrance door expressed by a tall wooden door framed within by a concrete box crafted as a soft sponge bulging out of the surface. This interesting detail has been conceived by casting inside a combination of wooden and wire mesh framework assisted with a polythene fabric to achieve a curved texture. The material of glass metal and concrete has been celebrated in their own way as a craft such that they are read in harmony. Each of the space is complete in itself but converse with each other as a series of events that are tied by memory in the user's mind.
 |  |
|---|---|
 |  |
 |  |
 |  |
 |  |
 |  |
 |  |
 |  |
 |  |
 |
