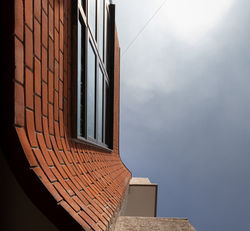Swerve House
Mr. Chirag Patel
Project location: Jahangirpura, Surat, Gujarat, India
Built up area: 207 sq.mt. (2228 sq.ft.)
Principal architect: Ar. Bhavessh Patel
Completion date: 2017
This architectural project focuses on transforming a simple cubic volume into a dynamic, three-dimensional facade. This was achieved by strategically manipulating the surface to create both projected and recessed sections. The design uses two distinct materials—a rich, red brick and a cool, textured grey stone—to give each part of the elevation its own unique identity, effectively breaking the building's flat plane and adding depth and visual interest. The result is a bold, modern structure defined by its contrasting volumes and dramatic interplay of light and shadow.
 |  |
|---|---|
 |  |
 |
